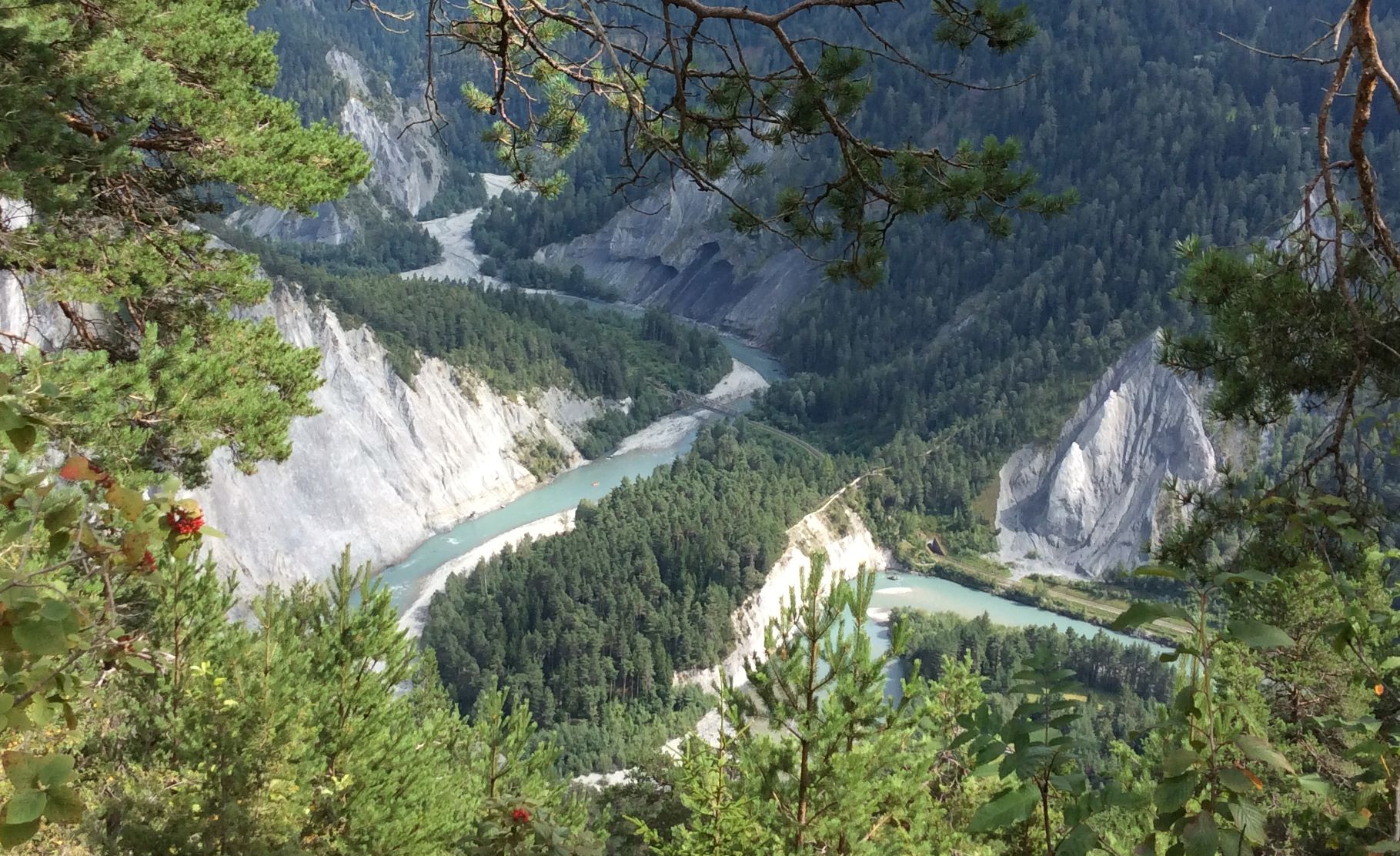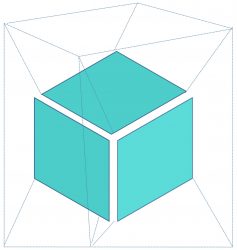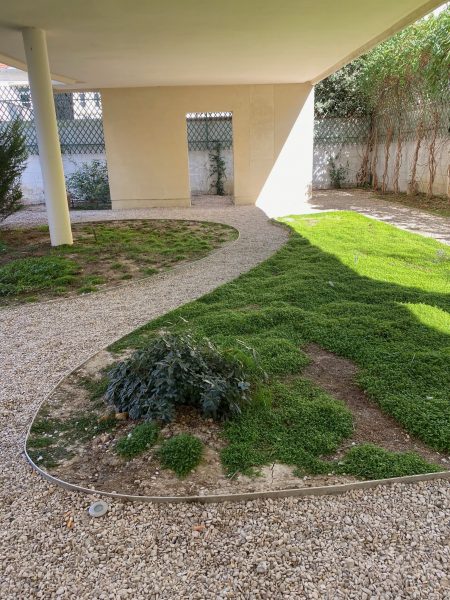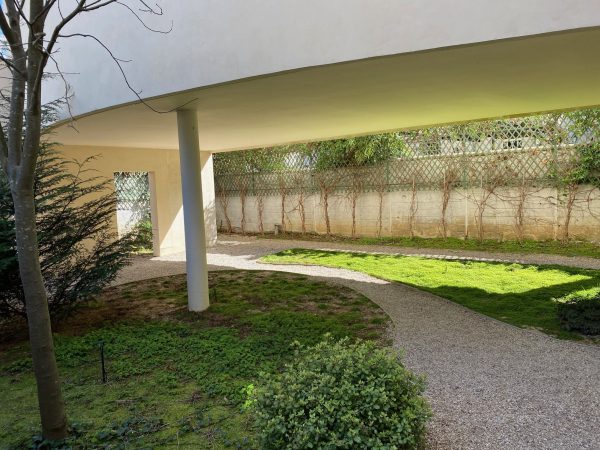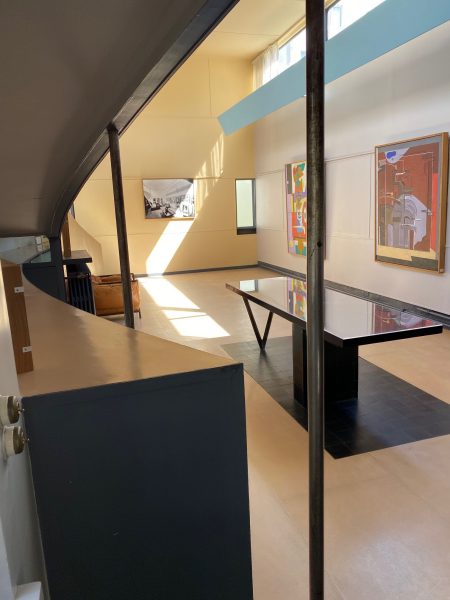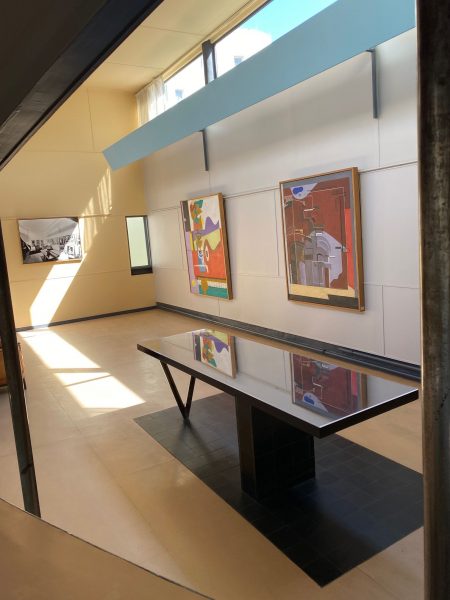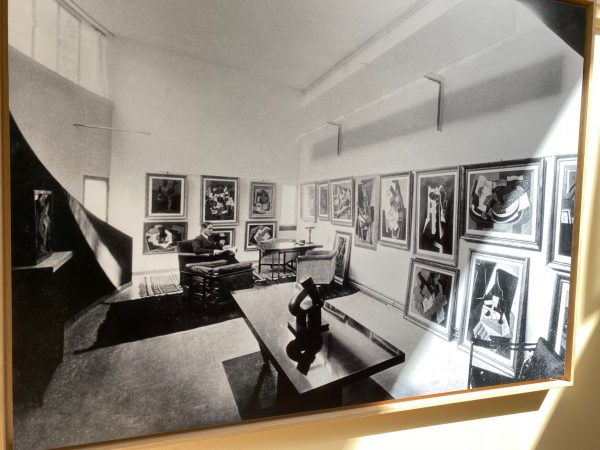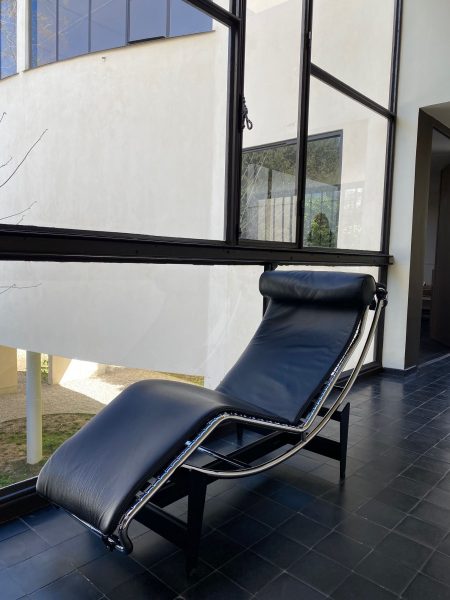Realizations based on the theory of architecture by Le Corbusier are always worthy of visit. Passing through Zurich (CH) allows to discover another fine example of a villa he designed in the neighborhood of the old town. Within walking distance from the lake Zurich the spacious building allows just like the Paris example for an exhibition of art work within the villa. Horizontally stretched windows and a terrace on the roof make these villas look very modern. Rooftop bars and restaurants just stage a revival in inner cities as cool locations. Le Corbusier anticipated this long ago. Theories can have a long half value time of lasting.
The materials applied in the realizations were obviously less durable. This is the reason why the villa had been closed for renovations for many years. The reopening now shows the splendid views from inside out as well as from the outside. Colors are especially interesting in this example. Nothing is left to or build by chance. The Design language is spelled out in each detail down to door handles. An ongoing exhibition about the deterioration of materials and in some cases even toxic materials helps to understand the necessity to be aware of material science in construction. This makes visits even more informative. The confrontation of vision and sustainability becomes an additional topic also for the theory of architecture.

